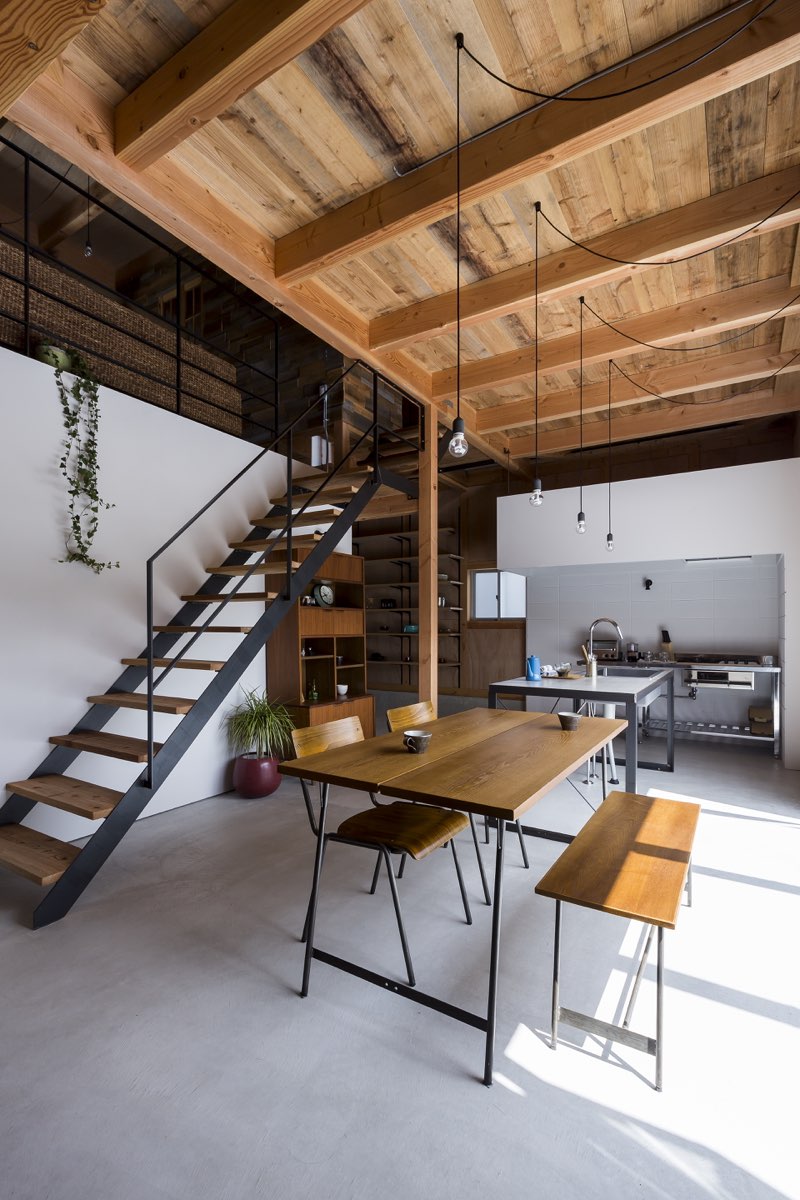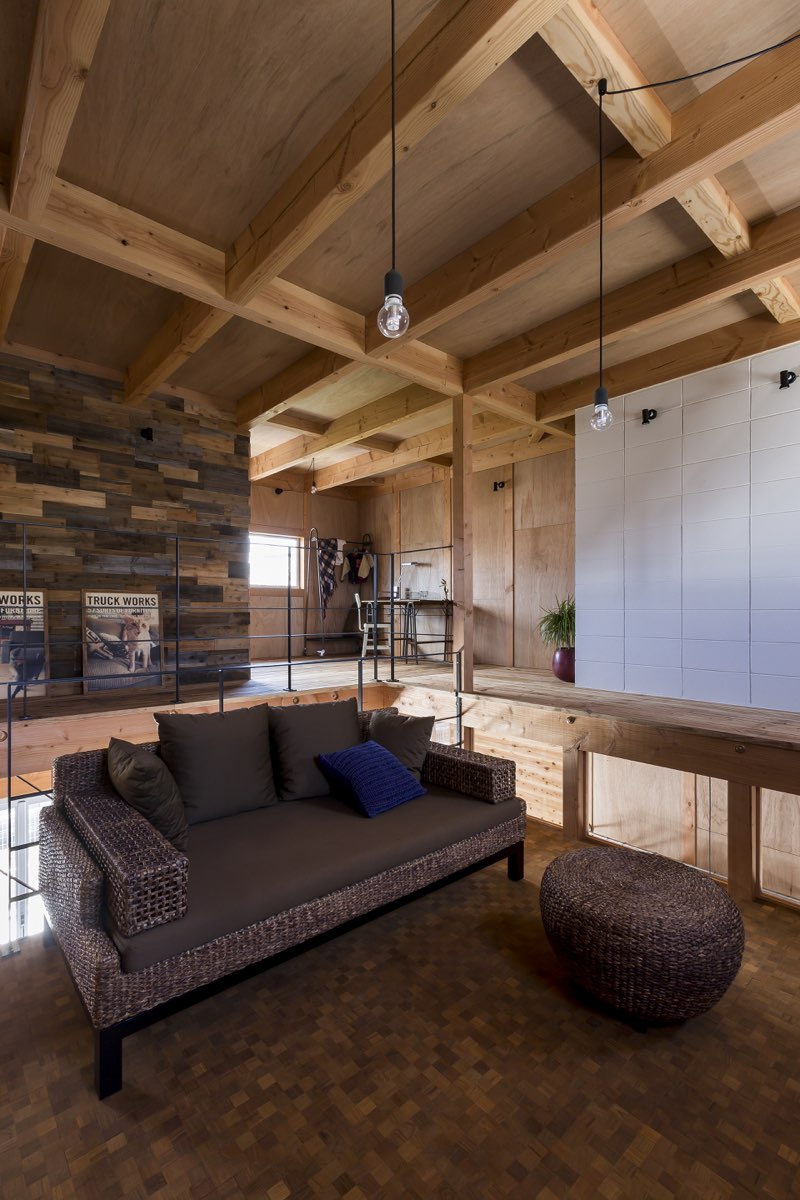
개조된 창고 같은 집에서 살고 싶다는 클라이언트의 요구에 따라 지어진 이 집은 다양한 모습을 가지고 있으며, 요즘 유행하는 유형의 집이기도 하다. 그러나 단열 문제와 창고를 집으로 개조하기 위한 공사의 진행 과정에서 큰 비용이 발생하는데, 결과적으로 새로운 공사에 필요한 비용과 같은 비용이 발생하게 된다. 그래서 건축사는 다각적이고 생산적인 개방 공간을 가진 개조된 창고 형태의 집을 새롭게 짓기로 했다. 가장 먼저 창고 건물을 설계한 후, 클라이언트가 원하는 방향을 고려하며 건물 디자인에 심혈을 기울였다. 집의 내부에는 컨테이너 박스를 연상시키는 하얀 정육면체 공간을 만들었는데, 이 큐브는 개인적인 시간을 보낼 수 있는 방으로 꾸몄다. 클라이언트의 라이프 스타일에 맞는 개방된 공간을 만드는 데 집중했으며, 새로운 건축물이기 때문에 집의 내구성 그리고 집에 영향을 줄 수 있는 주변 환경까지 고려했다. 그밖에, 현대 건물의 특징이라고 할 수 있는 복잡성과 깊이를 더해 이 집에서 정신적으로 더 풍족한 삶을 살 수 있도록 했다.

The hope of this client is to live in a house just like a renovated warehouse. The type of houses is diversified into various kinds, and such a house is prevalent on the ground of financial terms. However, there’re problems as regarding heat insulation capacity and construction to convert a warehouse into a house. As a result, it costs the same amount as new construction. Therefore, we built a new house like a renovated warehouse pursuing diversified and productive open spaces. And it’s an area enclosed by residential roads. We made a building like an existing warehouse at first, and designed it carefully as if the client renovated it. We made a white-cube inside the building and put rooms needed privacy inside the cube. In doing so, we valued the connection of the inside and the outside. We made a split-level house, and dare to make non-exclusive rooms on floor planning. We created open spaces so that the client can arrange them to suit the lifestyle. We could take account the durability and the environmental burden because of new construction. In addition to that, we could add temporal complexity as if it were an existing building. Then we hope that the client lives a spiritually affluent life in this house adding depth to it.






















0개의 댓글
댓글 정렬